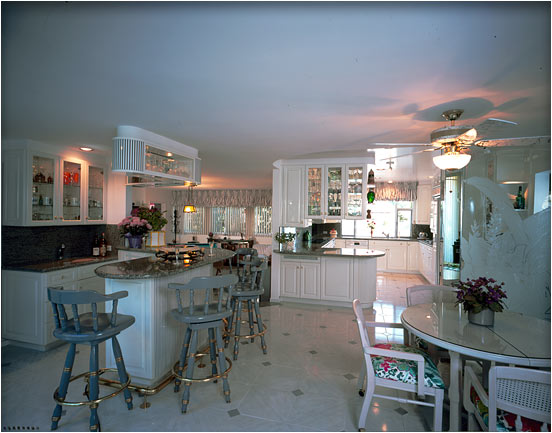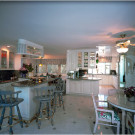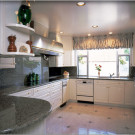
We created this open floor plan to provide a great room with all the amenities. The kitchen is in the background to the left; also in the background is the family room. We designed a custom bar in just the right location for the plan. The floor is tile with a stone insert.
Design plan and details for this Hollywood home by Roger Perron, design- build contractor.
A larger view of this photo can be seen on display at 3171 Los Feliz Blvd, Suite 306, Los Angeles, CA 90039. Call for an appointment at 323-664-7001.




