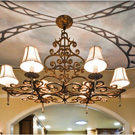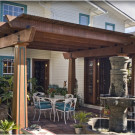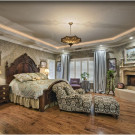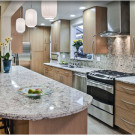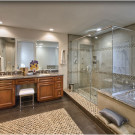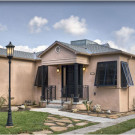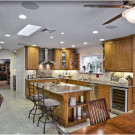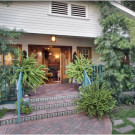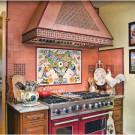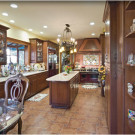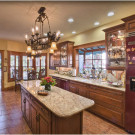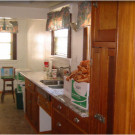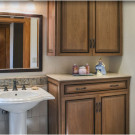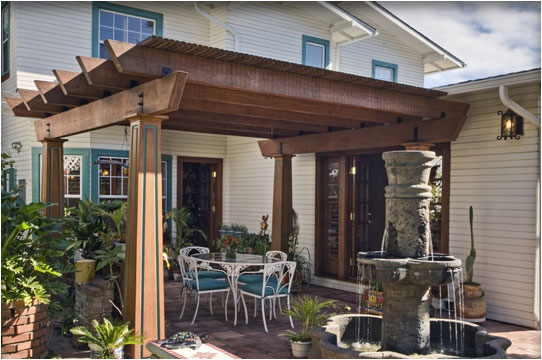
This photo shows a second-story addition, first-floor addition, and pergola addition. The pergola is off the remodeled kitchen. This was a seamless blend of spaces added and remodeled that made a good neighborhood location even better for more comfortable, organized living spaces. Since the pergola is central to the kitchen and breakfast room, it makes for a great outdoor gathering spot with views of the yard.
Design for this major remodel and additions with luxury floor plan in Alhambra was created by Roger Perron, design-build general contractor, with contributing architect for working drawings Curt Sturgill.
A larger view of this photo can be seen on display at 3171 Los Feliz Blvd., Suite 306, Los Angeles, CA 90039. Call for an appointment at 323-664-7001.



