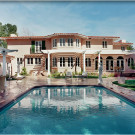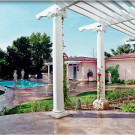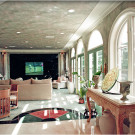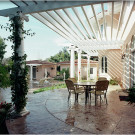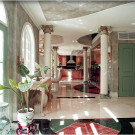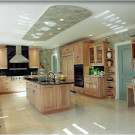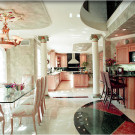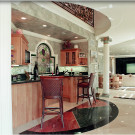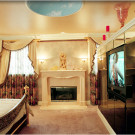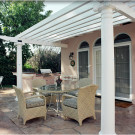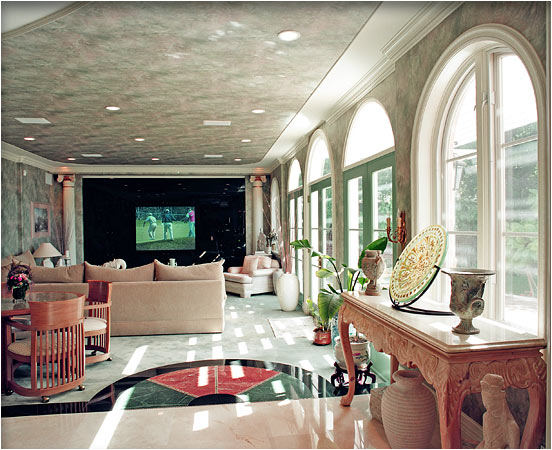
Here is the family room, which looks out to the rear yard. At the far end is a built-in TV screen, flush with black glass cabinet doors; when the TV is off it becomes a wall of black glass. Equipment to operate the TV and components is hidden behind the glass for a clean look. The granite pattern was created with mosaic liners and several granite types. The walls and ceiling have faux wallpaper.
Architectural design for this larger home remodel with additions and luxury floor plan in San Marino created by Roger Perron, design-build contractor, with contributing architects Curt Sturgill and Bob Cooper.
A larger view of this photo can be seen on display at 3171 Los Feliz Blvd, Suite 306, Los Angeles, CA 90039. Call for an appointment at 323-664-7001.











