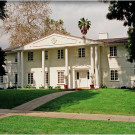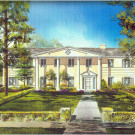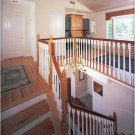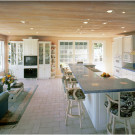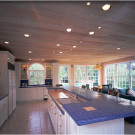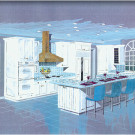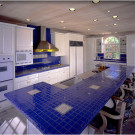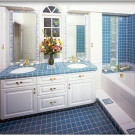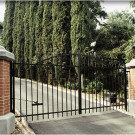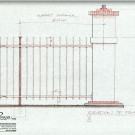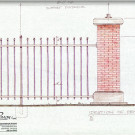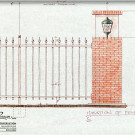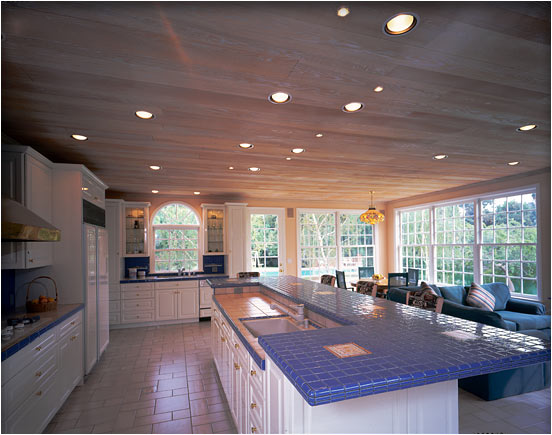
This photo shows the other side of the family room and kitchen pictured in photo #4. The cabinets are white with a special high-gloss paint finish. The main kitchen sink overlooks the pool. The windows are 8′ high and are 18″ from the floor to give an indoor/outdoor appearance.
Home remodel and additions with luxury floor plan performed in San Marino, designed by Phil Dubé, architect, and Roger Perron, design-build contractor.
A larger view of this photo can be seen on display at 3171 Los Feliz Blvd, Suite 306, Los Angeles, CA 90039. Call for an appointment at 323-664-7001.











