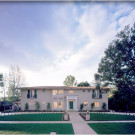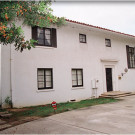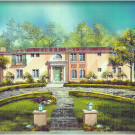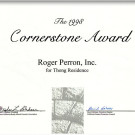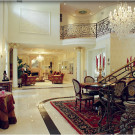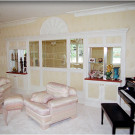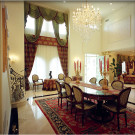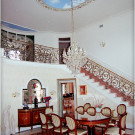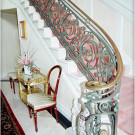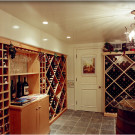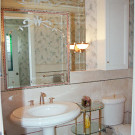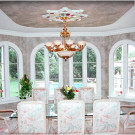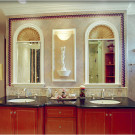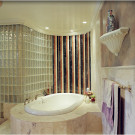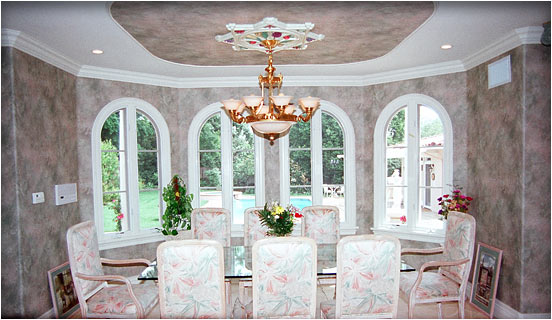
Here is the breakfast room, centered in the rear between the family room and kitchen, overlooking the yard and pool. The ceiling detailing is 3/4″ thick drop with flex molding and faux wallpaper. The medallion in the center of the ceiling is a hand-painted foam cast.
Architectural design for this major home remodel with additions and luxury floor plan in San Marino was created by Roger Perron, design-build contractor, with contributing architects Curt Sturgill and Bob Cooper.
A larger view of this photo can be seen on display at 3171 Los Feliz Blvd, Suite 306, Los Angeles, CA 90039. Call for an appointment at 323-664-7001.











