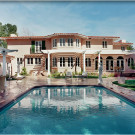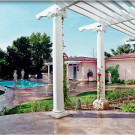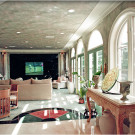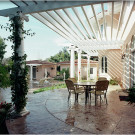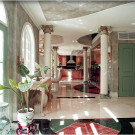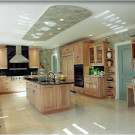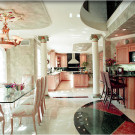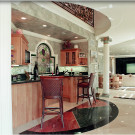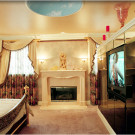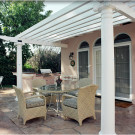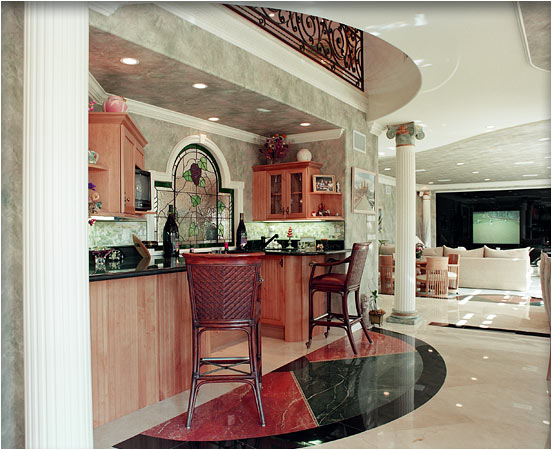
This view shows the bar and its relationship to the family room. The cabinets are similar to those in the kitchen but have a different door style. The splash above the counter has a vineyard designed border. The flooring is 24″ x 24″ slab marble with custom floor patterns. This bar was designed so the owner could sit in a stool with his back to the stained-glass window and entertain three guests in front of him.
Architectural design for this larger home remodel with additions and luxury floor plan in San Marino created by Roger Perron, design-build contractor, with contributing architects Curt Sturgill and Bob Cooper.
A larger view of this photo can be seen on display at 3171 Los Feliz Blvd, Suite 306, Los Angeles, CA 90039. Call for an appointment at 323-664-7001.











