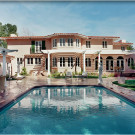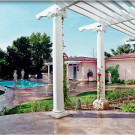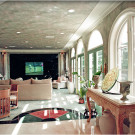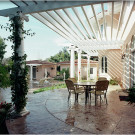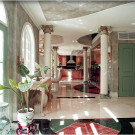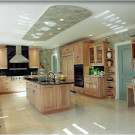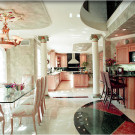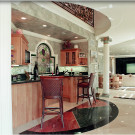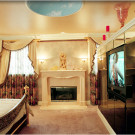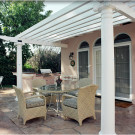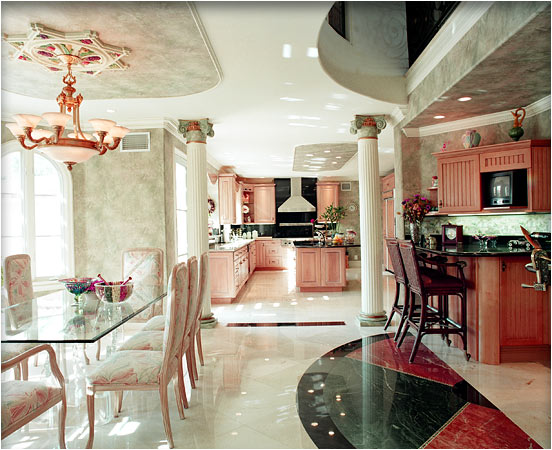
The breakfast room has a hand-painted medallion above. This view shows the mid portion between the kitchen and family room. The breakfast area is to the left and a partial view of the bar to the right. The bar is situated below a two-story space and has a matching granite floor design that mimics the ceiling above. This whole section of the home was a new addition.
Architectural design for this larger home remodel with additions and luxury floor plan in San Marino created by Roger Perron, design-build contractor, with contributing architects Curt Sturgill and Bob Cooper.
A larger view of this photo can be seen on display at 3171 Los Feliz Blvd, Suite 306, Los Angeles, CA 90039. Call for an appointment at 323-664-7001.











